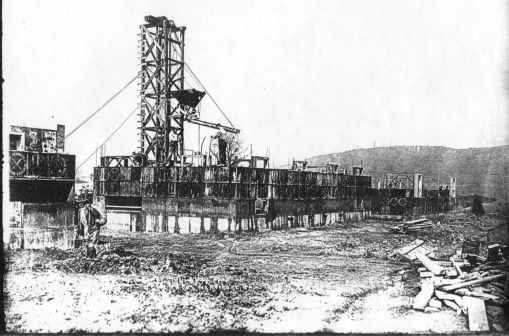Of Concrete City, Mermaids and the Ghost Town Stairs to Nowhere (Part 1)
…..with fellow blogger and snow mermaid, Adrienne Shellenberger
It may be hard to believe now, but in 1982, just 59 years after closing the now abandoned housing development, Luzerne County’s infamous, real-life ghost town was the subject of a Wilkes College Archaeological Field Methods study because people had mostly forgotten about it! Makes you wonder how mankind has managed to preserve facts about Ancient Egypt and cavemen when we can’t seem to keep track of local places and events from less than a hundred years ago, such as Concrete City, the Kirby Park Zoo, or an abandoned amusement park right off of Route 11!
Apparently, back in 1982, common misconceptions about the development, created out of concrete to house the families of high-level mining industry employees, included the belief that the dwellings were top secret barracks built by the U.S. Army, and that people never actually lived in the city. But, as we all know now, the abandoned housing complex was constructed in 1913 by the Delaware, Lackawanna and Western Railroad, and was occupied by forty families until 1923.
Locating the property today can prove to be quite a challenge if you don’t know where you are going. I learned the hard way several years ago that the Historical Marker for Concrete City isn’t actually located near the ghost town. The buildings themselves are just shells; and weeds, trash and trees cover much of the long abandoned village.
But visiting Concrete City is so worth the trip! I recently collaborated on a project involving product shots of mermaid inspired leggings with the creator of Skinny Jeans and Sippy Cups, Adrienne Shellenberger, at this location, and was motivated to dig into the history of the place a little more to see if I could learn anything new about these now prehistoric versions of modern tract housing.
People contact me all of the time with questions about the abandoned housing complex because of previous blog posts. The most often asked question is if anyone ever died at Concrete City (the answer is “yes”, and “more than once”, but more about that in part 2), and where the bathrooms were located. One topic that no one ever asks about are the “stairs to nowhere” located in each dwelling on the second floor. “I thought it was because they used the same “mold” for both floors”, stated Adrienne. So did I, until deciding to look into documents discussing the interior room plans for the Concrete City houses.
Concrete City was designed by architect Milton Dana Morrill, who is most famous for several government buildings in Washington, D.C. He is also responsible for other poured concrete homes which were built in the Washington, D.C. suburb of Virginia Highlands. Morrill invented a system of steel molds to create trough-like boxes which could be filled with concrete to create a house.
The houses at Concrete City are “double block” style and they are mirror images of each other. Each unit has eight rooms with a concrete floor basement. There was no plumbing, electricity or heating in these homes, yet they were considered very modern during the early part of the twentieth century!
Concrete City Living Room/ Dining Room in December of 2013
The first floor has a living room, dining room and a kitchen with a pantry. You can easily identify which room is the living room because that is where the front door was located. Every kitchen, which contained a sink, wash basin and stationary wash tub, had a side entrance door.
Concrete City Side Kitchen Door in January of 2014
The second floor of every unit had three bedrooms, three clothes closets and a linen closet in the hall. And one report mentions “an upstairs porch facing the rear of the house” on the second floor.
Take note of G, 3-step unused closet
The homes were heated on the first floor by a coal cooking stove in the kitchen, and a pot belly stove located between the living and dining rooms.
Since concrete is slow to heat, the houses became very cold and damp in the winter. According to that Wilkes Archaeological Field study, “To overcome the dampness, each unit had an elevated closet on the second floor, the closet being reached by three steps”.
Concrete City 2nd Floor Stairs to Nowhere
In the film The Seven Year Itch, Marilyn Monroe may have said, “A stairway to nowhere! I think that’s just elegant”, but at Concrete City, elegance had nothing to do with it! And I wonder if that is the second floor “porch” being referred to above, or is that another mystery yet to be solved?!
While waiting for Part 2, be sure to check out Adrienne Shellenberger’s Concrete City inspired post about mermaid leggings for a post-apocalyptic world!
*~*
Return to
Guerrilla History
TABLE OF CONTENTS
Cheri Sundra © 2014
All Rights Reserved













